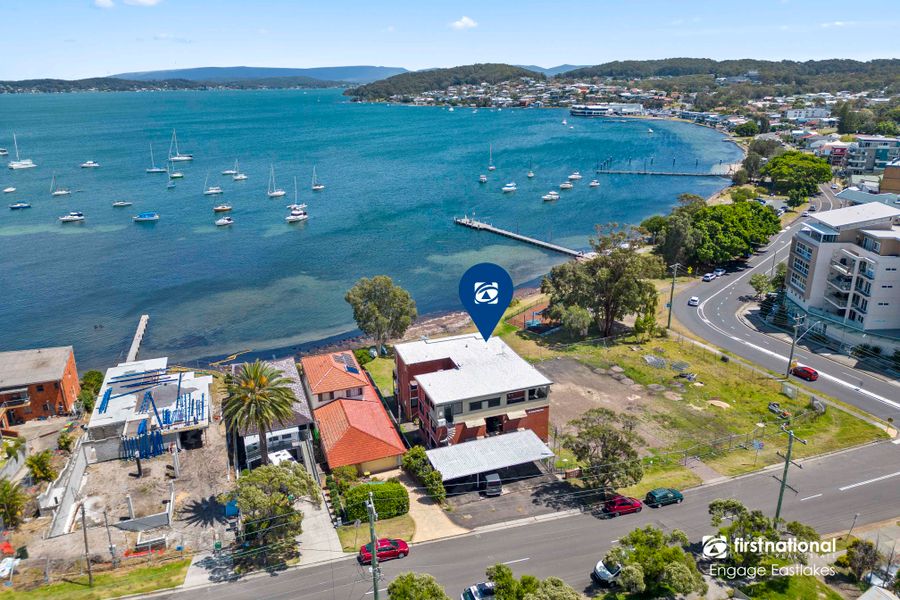This beautiful and spacious 4 bedroom home is a perfect family retreat, nestled on a generous 719m2 block in a quiet cul-de-sac, offering comfort, convenience and an impressive layout. The master bedroom is a true sanctuary, featuring an ensuite and a walk-in robe that caters to all storage needs, while the other three bedrooms come with built-in robes, ensuring space and comfort for every family member.
Split across three well-planned levels, this home provides both formal and informal living and dining areas, giving you the flexibility to entertain or relax with ease. The formal spaces are ideal for hosting gatherings, while the informal zones offer a cosy retreat for everyday family time. The main bathroom, complete with a spacious corner bath, invites relaxation after a long day and a convenient powder room on the ground floor adds an extra touch of practicality.
With ducted air conditioning throughout, you’ll enjoy year round comfort no matter the season and the ducted vacuuming system makes maintaining this expansive home a breeze. A double garage with internal access provides secure parking, with side access for a caravan or boat, making it a dream come true for adventurers and hobbyists alike.
Step outside to discover a covered entertaining deck, perfect for alfresco dining or relaxing in the fresh air and the low-maintenance gardens create a peaceful setting with minimal upkeep. There's even space for a swimming pool, adding the potential to further enhance this home’s appeal.
- Main bedroom with walk in robe and ensuite
- Generous 719m2 block
- Double garage with internal access and workshop
- Secure parking for a caravan or boat
- Ducted air conditioning and ducted vacuuming
- Approx. 5km to Redhead Beach
- 3 Phase Electricity
- 8 Solar Panels
COUNCIL RATES: $562.00 PQ approx.
WATER RATES: $828.00 PA approx. plus usage
Disclaimer: We have obtained all information provided here from sources we believe to be reliable; however, we cannot guarantee its accuracy. Prospective purchasers are advised to carry out their own investigations and satisfy themselves of all aspects of such information including and without limitation, any income, rentals, dimensions, areas, zoning, inclusions and exclusions.
Sold












