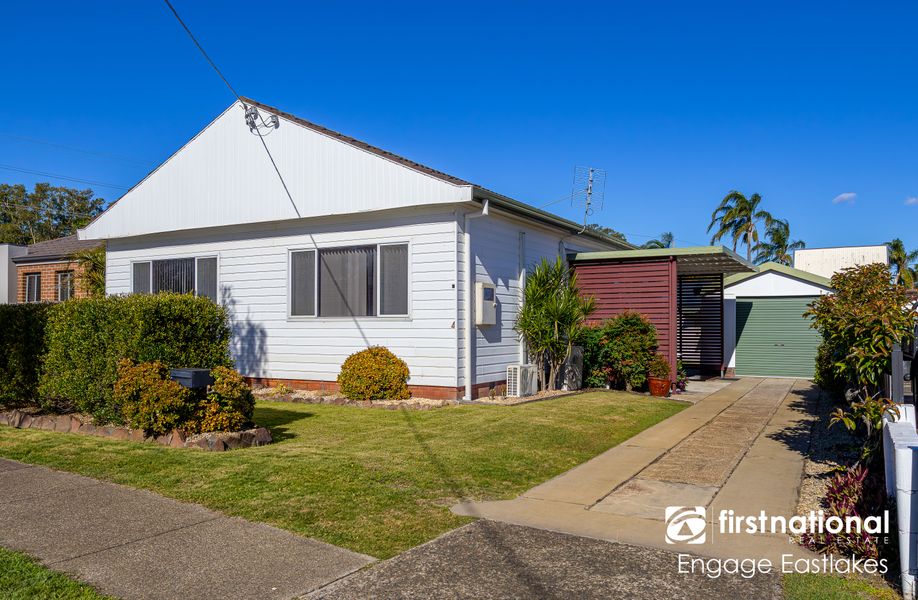A perfect blend of a sharp design, quality build and practical floorplan, combined with a relaxed seaside resort style pool and an alfresco area, its sure to impress the most fastidious homeowner.
This 4 x bedroom, 2 x bathroom home is a genuine standout and would suit the most fastidious of owners.
Thoughtful positioning of louvre windows help to create cross flow ventilation on both levels, so beneficial to pick up the ocean breeze.
Hardwood polished floors on both levels create a feeling of warmth, quality and luxury.
Placed in a superb central position with a short level walk to the Lake, Channel, shops and playing fields, this home one to admire and not to miss.
Security plus with your own private driveway incorporating a stunning driveway gate for your peace of mind.
Having a two street frontage, it enables plenty of off street parking where you have several choices on where you park your car, caravan and or boat, it is so practical for its prized location.
A desired location, where you can enjoy a short 5 minute bike ride to Blacksmiths Beach, a two minute drive to the boat ramp to launch your water craft, or a stroll to the channel for an afternoon fish, a five minute drive to Caves Beach, really the choices are endless.
A genuine 10 minute level walk along the boulevarde to the shops and cafes, or simply a stroll along the water’s edge.
There is space to park several cars in the driveway area, or even your jet ski if desired.
Internally the quality is evident in each room, beautiful rich colours evoke a sense of joy.
Walking into the home, you immediately feel a sense of welcoming, with the sun streaming through the north facing windows and rich evocative timber floors greeting you.
Once in the lounge room you are immediately feeling a sense of tranquilness, with a lovely view over the private in ground pool through the double doors.
The double doors open onto the large deck which runs along the pool, this deck continues along the side of the home and wraps around the rear of the yard which opens up into a massive covered entertainment area, suitable for alfresco dining, or with private areas abound where you can enjoying a glass of wine and a book.
As an alternative, a family could use this massive space to enjoy as a major meeting place to discuss the moments of the day while enjoying each other’s company.
Play, dine and swim, what a fantastic way to unwind after a big day, it really is an outdoor oasis.
An undercover car space accessed from the rear lane is also provided for the car enthusiast in the family or your family’s boating /fishing fanatic.
A 6 klw solar panel system is installed on the colour bond roof, keeping your energy costs in check.
Internally, the chef style kitchen is both practical and functional, there is a family room leading directly from the kitchen, enabling casual meals to be enjoyed in that space.
The large laundry has a lovely on spec barn door, it also benefits from a separate downstairs toilet.
There are two split system air conditioners downstairs.
Moving seamlessly though the ground floor of the home, you arrive at the second living space. This area links the home to the alfresco area internally.
The same species of timber is used to integrate the stairs between both levels of the home, this is an exquisite feature of the home.
Upstairs you have four separate zones for the ducted air conditioner to utilise.
Each bedroom has ceiling fans, louvre windows and three bedrooms have built in robes.
The main bedroom has lots of space with north facing windows which capture the winter sun.
The ensuite is a super practical design and has been upgraded with a timber faced vanity, shower recess and toilet.
The main bathroom his large and enjoys all the features you would expect in a home of this quality, shower recess, bath, big vanity.
There is a separate toilet upstairs also.
Downlights adorn the home and help create a lovely ambience of an evening.
Features:
- Two street access providing ample secure off street parking
- Secure gates across both private driveways
- 4 x Bedrooms with ceiling fans
- 2 x bathrooms, plus a third toilet downstairs
- Ducted air conditioning upstairs in four zones
- 2x split system air conditioners downstairs
- Superb in ground pool with deck
- Magnificent Alfresco area
- 3 x living spaces
- Separate Dining room
- Walk to lake or the shopping complex, fish, swim or stroll around this desirable area, it’s up to you
Set on a 419m/2 block, this home offers the perfect balance of coastal charm and modern living. Whether you’re a growing family or looking to downsize without compromise.
14A Pelican Street, Swansea is a must – see. Inspection is by private inspection only.
Don’t miss the opportunity to secure your dream home in one of Swansea’s most sought after streets.
Contact me today to arrange a private inspection and experience all this exceptional home has to offer.
Council Rates: $539.00 PQ approx.
Water Rates: $828.00 PA approx. + usage
Strata Fees: N/A
Disclaimer: We have obtained all information provided here from sources we believe to be reliable; however, we cannot guarantee its accuracy. Prospective purchasers are advised to carry out their own investigations and satisfy themselves of all aspects of such information including and without limitation, any income, rentals, dimensions, areas, zoning, inclusions and exclusions.












