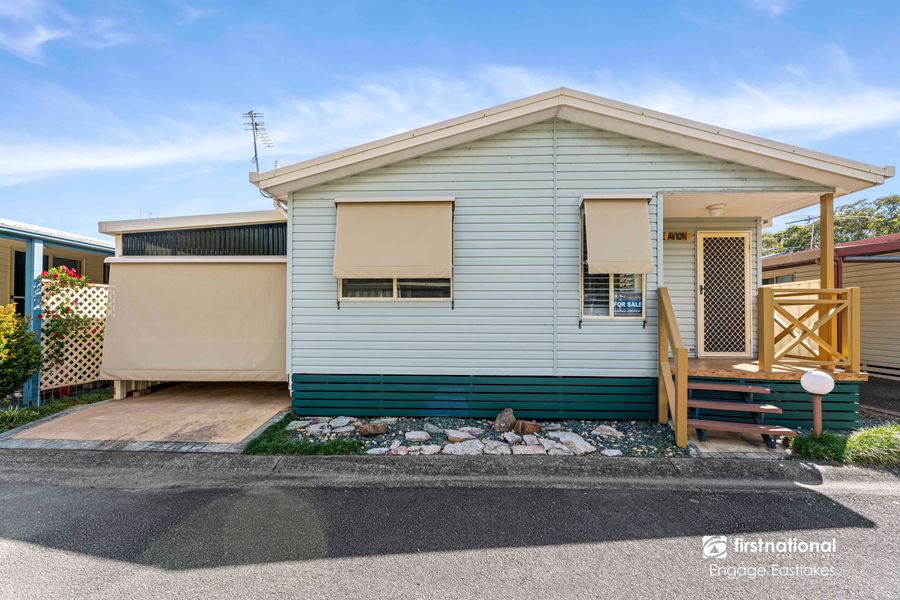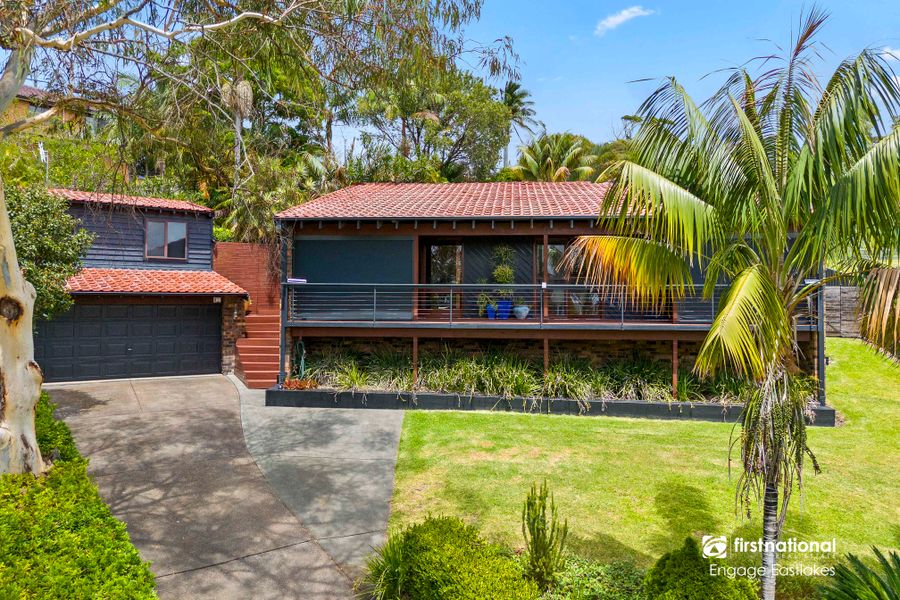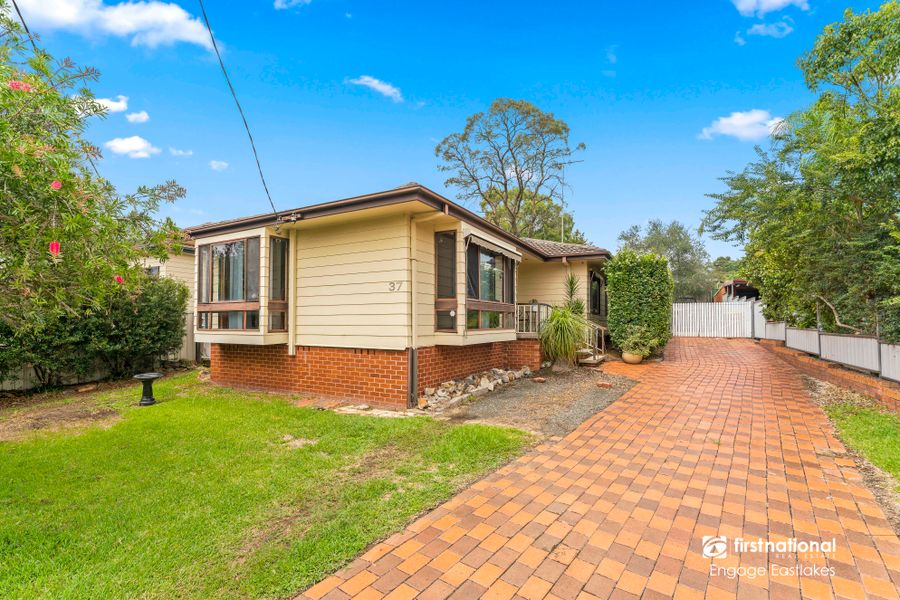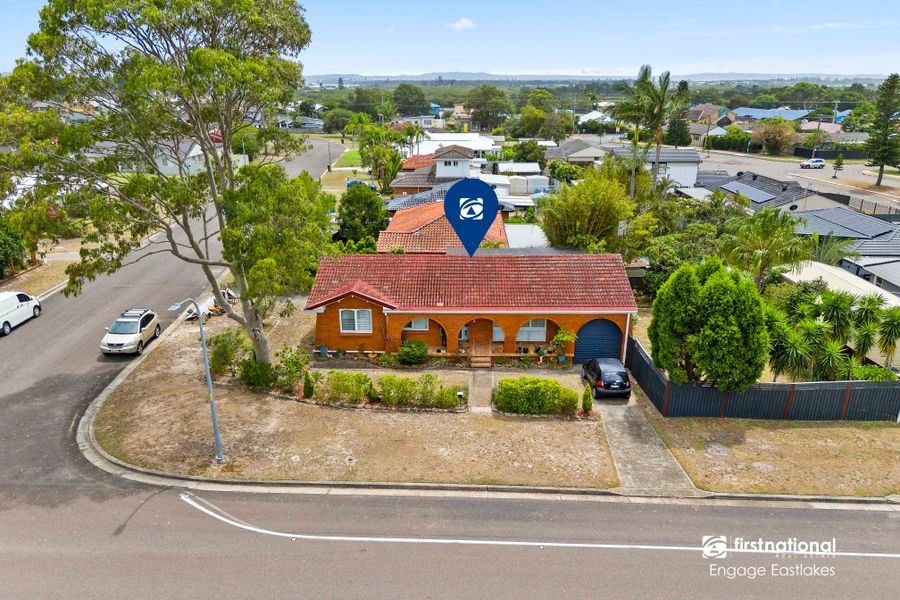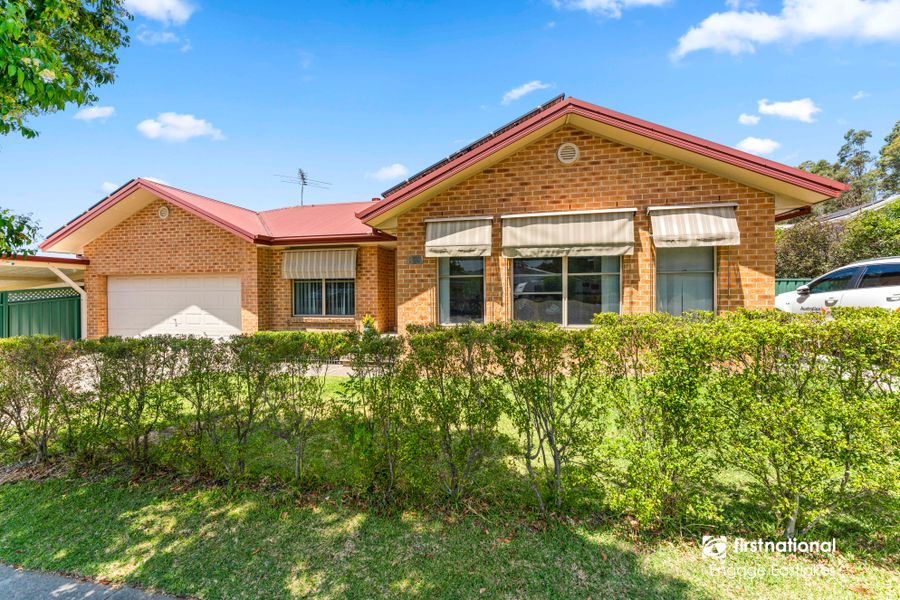It is rare to find a genuine two storey home offering so much in the popular suburb of Jewells.
With commanding views to Redhead and the ocean, this large 4 bedroom family home boasts quality, privacy and versatility all in one package.
The one owner home has been built to a very high standard and has a garden of quality and scale wrapping around the home.
As you enter the home entry, the garden meanders around to the large pool and spa area which is framed by the garden and continues until it reaches a reserve of magnificent trees at the rear.
The clever garden design creates an atmosphere of privacy and quality, whilst offering security due to its elevated position that it commands in Jewells.
The large double timber entry doors set the standard as you enter the inviting large foyer.
The solid brick walls downstairs certainly help to create a home with great thermal qualities and acoustics, assisting in creating warmth in winter and cooling in summer.
Downstairs also benefits from a fourth bedroom which has an ensuite attached.
This bedroom looks over the large in ground pool and the garden to the south.
It is an ideal set up for a teenager or a relative to have their own space but not missing out on the family activities with easy access to the pool area.
The downstairs bar and living room is very large in size and offers plenty for those wishing to entertain, it also offers external access into the garden.
Complementing the large areas downstairs is an oversized laundry which also offers external access to the rear yard.
For those wanting a space for a tool room/workshop plus a large storage area, you are well catered for as there are two massive rooms which are attached to the garage, which is large enough for two large vehicles or one large and two small cars.
Upstairs offers a similar theme with very large open living spaces.
Quality is evident throughout and most rooms benefit from the two sided timber deck which takes in ocean, street and valley views.
The timber kitchen has 20mm stone benchtops and has abundant bench space combined with the solid timber doors to offer a quality finish.
The large separate dining room has a raked ceiling and benefits from a sliding door accessing the north facing timber deck. Looking east towards the coast and to the west looking back onto the luscious garden.
A central family room is a feature connecting the lounge room, dining room and kitchen, it also benefits from a split system air conditioner
The lounge room with raked ceilings has three large sliding doors, each opening onto the east facing timber deck, the elevated position enjoys views back towards Redhead, the two ceiling fans assist in spreading the cooling ocean breeze.
Each lounge room door has external blinds fitted for shade or privacy when needed.
The lounge room offers (due to its very large floor space) the ability to create a fifth bedroom without any major adjustments, such is the size of this room.
The main bathroom has been fully renovated which includes floor to ceiling wall tiles, a super-sized free standing bath, plus a large shower and bespoke vanity.
Two further bedrooms have large robes and fans, one bedroom has views of the pool also.
The main bedroom is large and enjoys access to the main deck, while also having a large wardrobe, fan and split system air conditioner and an ensuite.
At the rear of the property there is an outdoor covered area, it’s very suitable for alfresco dining or to just sit back and surround yourself with nature.
An overriding feature of this lovely home, is its proximity to many facilities, including the Fernleigh Track where you can walk or ride to Redhead Beach. Maybe you wish to access the beach for your vehicle, well the entry to that is only 2 minutes’ drive away.
The local shopping centre is well equipped plus the Medical Centre and School are all within 8 minutes walking distance to the home.
A five minute drive to the renowned Hunter Sports High School for the ultimate High School sporting experience or several other schools are also available.
The access to the Charlestown Bypass is only one minute away and onto the soon to be completed Newcastle Bypass allowing easy access to the Hunter Valley and all it has to offer.
While to the south it is only a five minute drive to the beautiful Lake Macquarie, so this home is well positioned.
Features:
- One owner home
- Privacy plus
- Elevated position with distant ocean views on a large block of land
- Four bedrooms with the ability to create a fifth if required
- Three Bathrooms
- Fans in three bedrooms
- Split system air conditioner in the main bedroom and family room
- Large scaled home
- Workshop and storage
- Extensive landscaped yard
- In ground pool with a four person spa
- Very solid construction
- Entertainment room incorporating a large bar
- Both garage doors have remote controls included
- External blinds on the eastern side of the large deck
- Massive parking facilities available
An outstanding opportunity to own a one owner home, held in a very tightly held area of Jewells.
I encourage you to call David Bone on 0410 709 611 should you wish to discuss.
Disclaimer: We have obtained all information provided here from sources we believe to be reliable; however, we cannot guarantee its accuracy. Prospective purchasers are advised to carry out their own investigations and satisfy themselves of all aspects of such information including and without limitation, any income, rentals, dimensions, areas, zoning, inclusions and exclusions.
Sold








