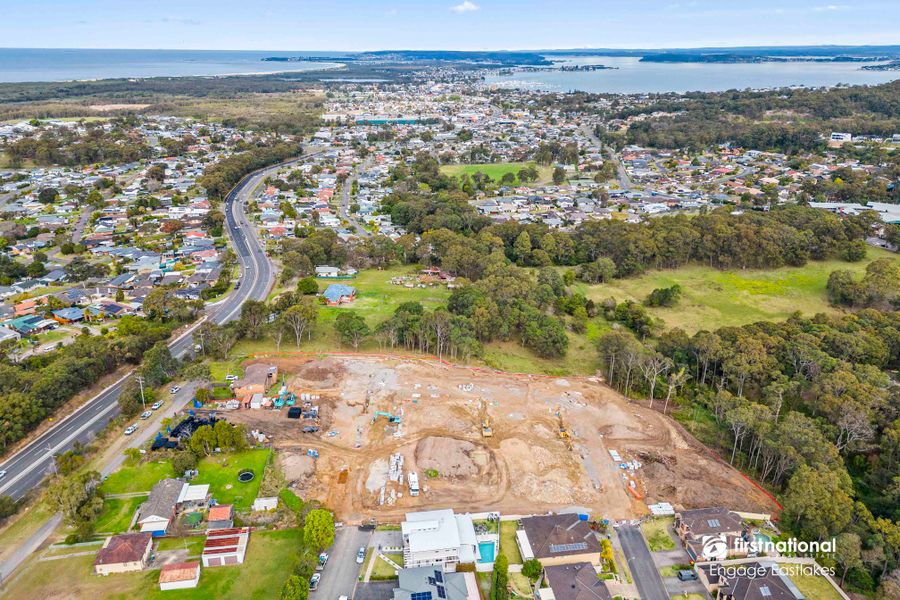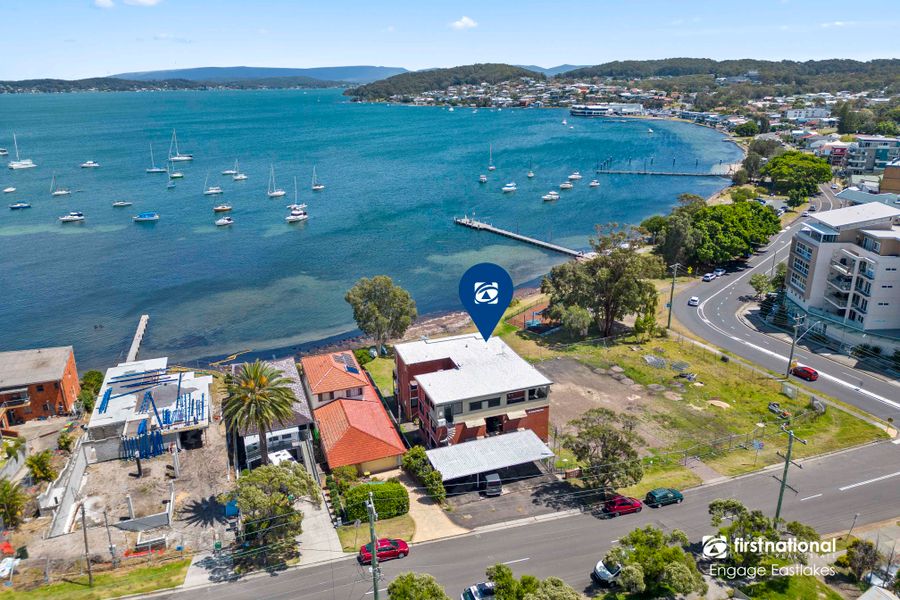Discover apartment living at its finest in this stunning 3 bedroom unit thoughtfully designed to exceed your every expectation. Blending elegance and space, this residence is crafted to become your dream home.
Entertain in style with an open plan living and dining area that seamlessly extends to a spacious balcony. Gather around the dining table or relax in the plush living space while enjoying elevated views creating the perfect setting for unforgettable moments with family and friends.
Retreat to the main bedroom, which opens onto the balcony, welcoming in gentle breezes. This luxurious sanctuary includes a private ensuite and a spacious walk-in robe, offering a tranquil space to unwind at the end of each day.
Two additional light-filled bedrooms, each with built-in robes and balcony access, provide ample storage and personal space for everyone in the household.
For those who work remotely or need a quiet space for creativity, the apartment features a dedicated study, ideal for productivity and focus.
- Main bed with balcony, ensuite and walk in robe
- Additional 2 bedrooms with balcony access
- Study
- Internal sqm 153m2
- Balcony 18m2
- 2 x secure underground car spaces 39m2 & storage cage
- 300mts to Charlestown Square
- 900mts to Charlestown Public School
- 3.3km to Dudley Beach
Council Rates: $229.00 PQ approx.
Water Rates: $804.00 PA + usage approx.
Strata Fees: $2,506.00 PQ approx.
Disclaimer: We have obtained all information provided here from sources we believe to be reliable; however, we cannot guarantee its accuracy. Prospective purchasers are advised to carry out their own investigations and satisfy themselves of all aspects of such information including and without limitation, any income, rentals, dimensions, areas, zoning, inclusions and exclusions.
Sold












