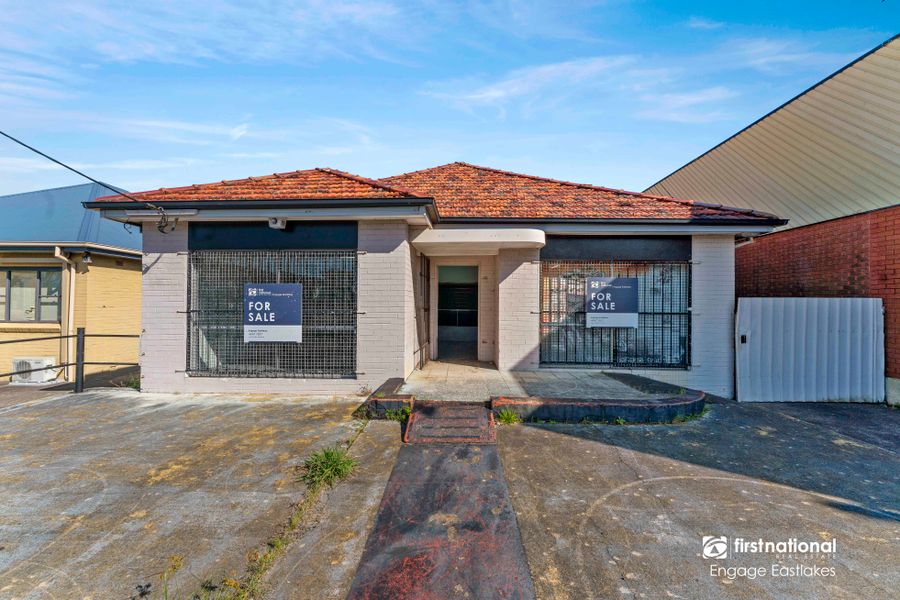This expansive split level home is the perfect blend of comfort, space and functionality making it ideal for families who love to entertain. Situated on a generous 750m² block, this property boasts four bedrooms, two bathrooms and multiple living areas offering plenty of room for everyone to enjoy.
The main bedroom is a private retreat on its own upper level, featuring a walk-in robe, ensuite and a private balcony making it the perfect spot to unwind while overlooking the surrounding views. The three additional bedrooms are located on the middle level and all fitted with built-in robes and large windows that allow for plenty of natural light.
At the heart of the home is the well-appointed kitchen, designed for both style and practicality. With Caesarstone benchtops, a dishwasher and ample storage with bench space. This kitchen makes meal preparation a breeze. The separate dining room offers a perfect setting for family meals while the multiple living areas ensure plenty of space for relaxation and entertainment. Throughout the entire home, plantation shutters add a touch of timeless elegance and provide excellent light control and privacy.
One of the standout features of this home is the third living area with a built-in wet bar, which overlooks the sparkling in-ground pool. This setup creates the ultimate indoor/outdoor flow, making it easy to entertain guests while keeping an eye on the kids as they swim. An outdoor shower adds an extra touch of convenience, perfect for rinsing off after a dip in the pool.
Outside, the property continues to impress with an oversized detached double garage, providing ample space for cars, tools and storage. The generous backyard offers plenty of room for outdoor activities, whether it’s entertaining friends or simply enjoying the open space.
This home truly has it all. Offering space, style and an entertainer’s dream layout.
- Split over 3 levels
- 750m2 block
- Inground pool
- Private parents retreat with WIR, ensuite and balcony
- 3 additional bedrooms with built in robes
- 3rd living room and wet bar
Council Rates: $583.00 PQ approx.
Water Rates: $807.00 PA approx. + usage
Disclaimer: We have obtained all information provided here from sources we believe to be reliable; however, we cannot guarantee its accuracy. Prospective purchasers are advised to carry out their own investigations and satisfy themselves of all aspects of such information including and without limitation, any income, rentals, dimensions, areas, zoning, inclusions and exclusions.
Just Listed








