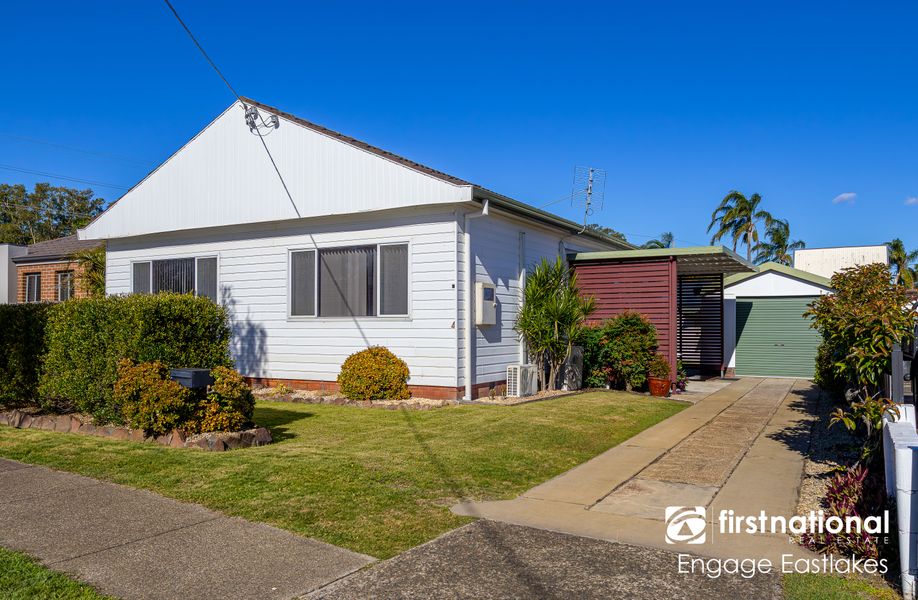Set in the heart of Belmont North between the serenity of Lake Macquarie and the crashing waves of the Pacific Ocean, this feature packed home offers the perfect blend of comfort, space and lifestyle. Whether you're upsizing for a growing family, looking for room to entertain or wanting space for boats, bikes and all the toys, this home delivers it all.
Positioned on a generous 626m² block, the home features four bedrooms each with built-in robes providing plenty of storage and personal space for the whole family. The open plan kitchen, dining and lounge area is the central hub of the home, ideal for both everyday living and entertaining. A brand new split system air conditioner ensures the main living space stays cool in summer and warm in winter, while gas heating throughout keeps the entire home cosy. Additional storage in the attic and accessible by the pull down ladder. The main bedroom also enjoys its own brand new split system air conditioner for added comfort and privacy.
The renovated kitchen includes a sleek gas cooktop, ample storage, and a modern layout that will impress any home chef. Adjacent to the kitchen is a brand new European style laundry that maximises space and functionality with a clean and contemporary design.
The home includes two bathrooms in original condition and provide an excellent canvas for future renovations to add your own value.
Adding exceptional versatility to the property is a detached teenage retreat, equipped with its own air conditioning. Ideal as a private guest room, home office, gym, creative studio or a space for independent teens.
Step outside and you'll find a true entertainer's backyard. Enjoy summer days beside the semi in-ground pool or host family gatherings on the elevated entertainment deck. There’s also a covered patio overlooking the pool and backyard offering the perfect shaded space to relax or entertain no matter the weather.
Car enthusiasts, adventurers or tradespeople will love the oversized secure double carport with enough clearance for a caravan or boat. In addition, there’s off-street parking for at least five more vehicles, along with dedicated space for motorbikes, a trailer and boat. Storage and flexibility are key features of this home and it delivers in spades.
Eco-conscious buyers will also appreciate the 32 double-sized solar panels installed on the property, helping to dramatically reduce energy costs while supporting a sustainable lifestyle.
The location is unbeatable positioned just minutes from the shores of Lake Macquarie, where you can enjoy kayaking, boating, fishing and stunning sunsets, and equally close to some of the region’s best surf beaches, including Redhead and Blacksmiths.
This is more than just a home, it’s a lifestyle opportunity in one of Lake Macquarie’s most sought after pockets. Whether you’re searching for space, functionality or the ideal setting for relaxed coastal living, this property has it all.
- 4 bedrooms with built in robes
- Oversized secure double carport
- 1.1km to Belmont High School
- 900mts to Floraville Public School
- 1.6km to Lake Macquarie
- 4.4km to Blacksmiths Beach
- 6km to Redhead Beach
Council Rates: $547.00 PQ approx.
Water Rates: TBA PA approx. + usage
Disclaimer: We have obtained all information provided here from sources we believe to be reliable; however, we cannot guarantee its accuracy. Prospective purchasers are advised to carry out their own investigations and satisfy themselves of all aspects of such information including and without limitation, any income, rentals, dimensions, areas, zoning, inclusions and exclusions.
Sold












