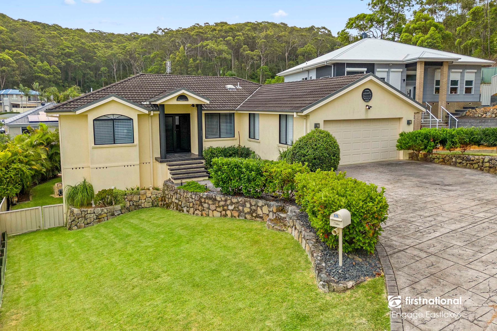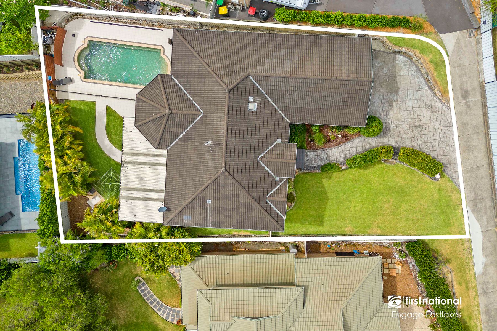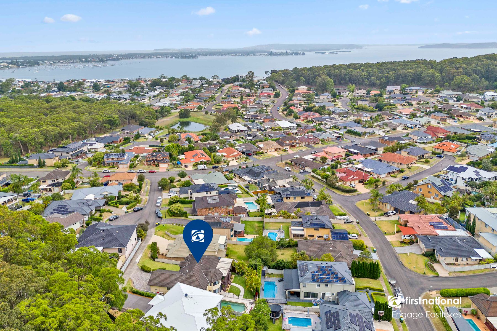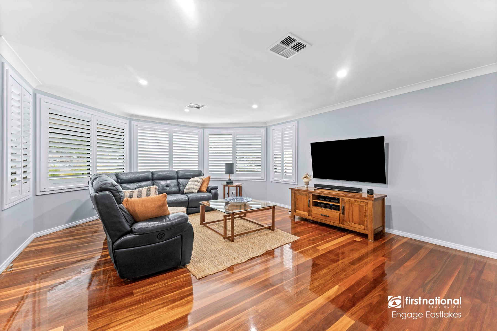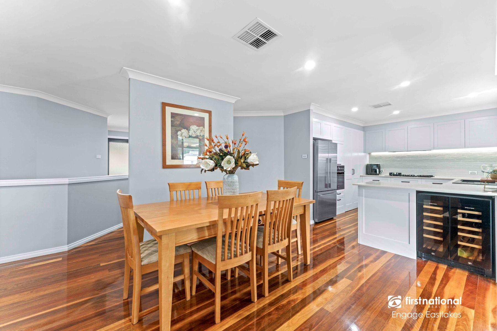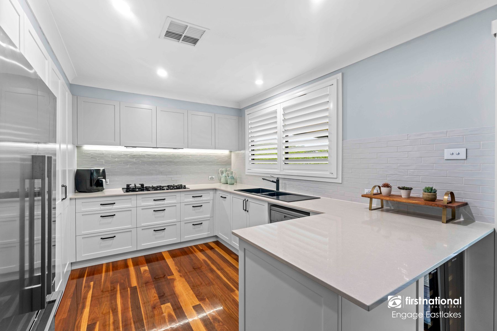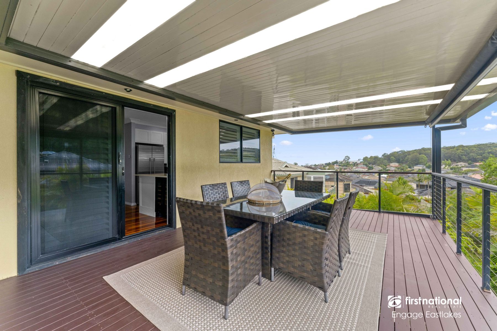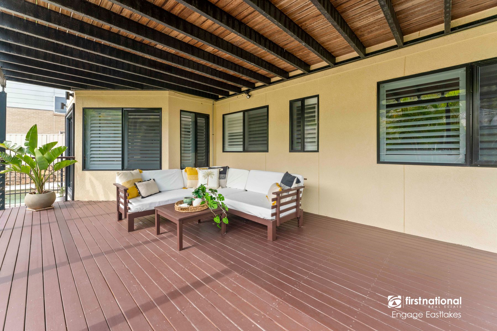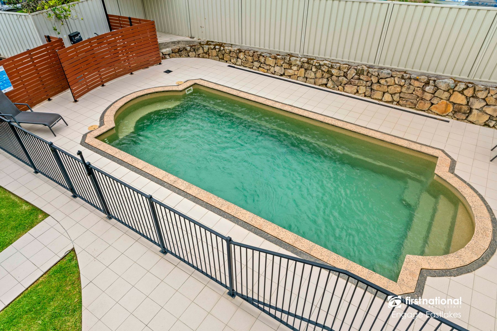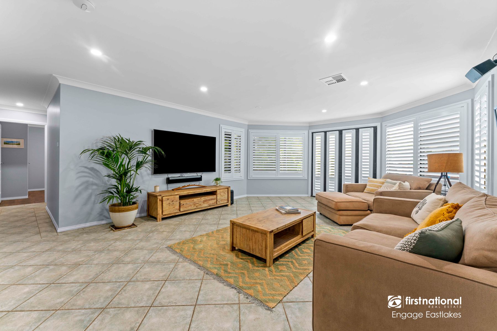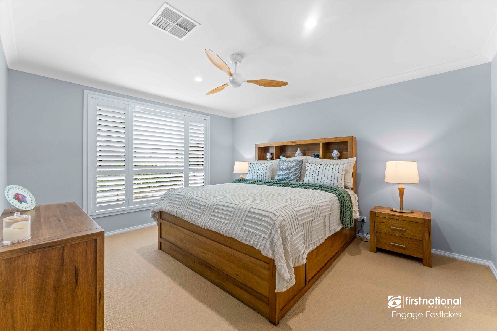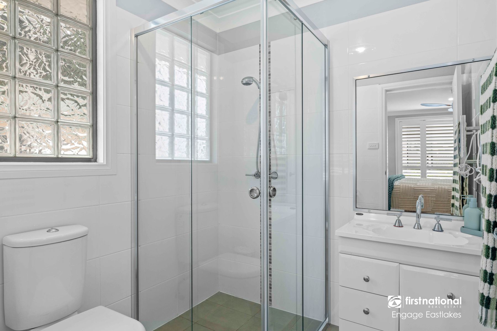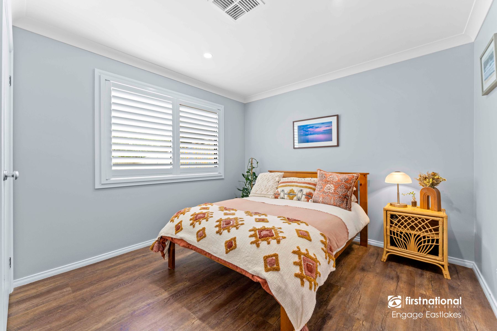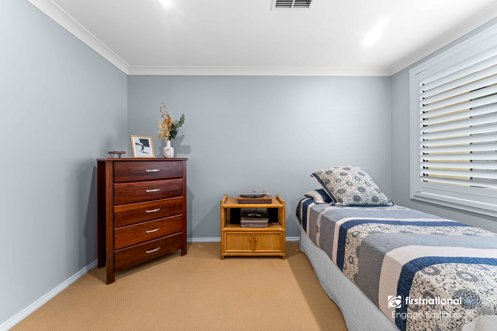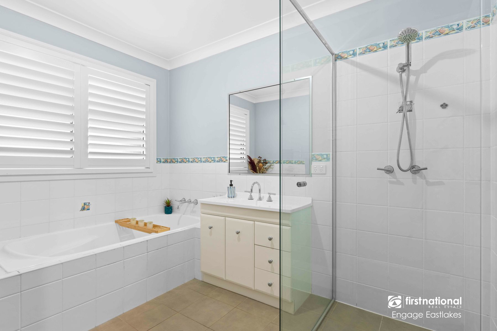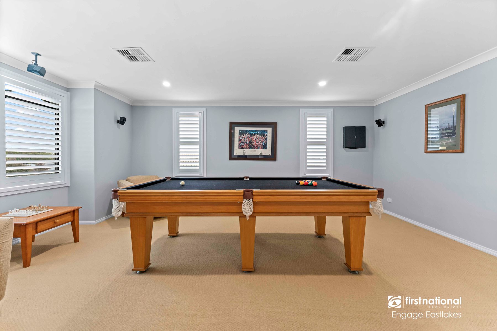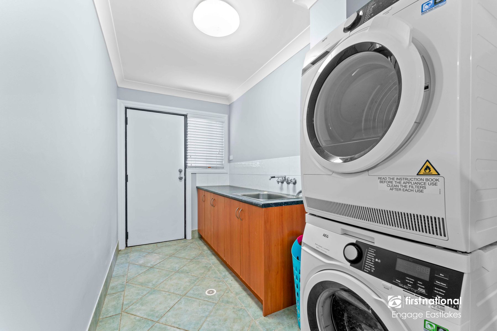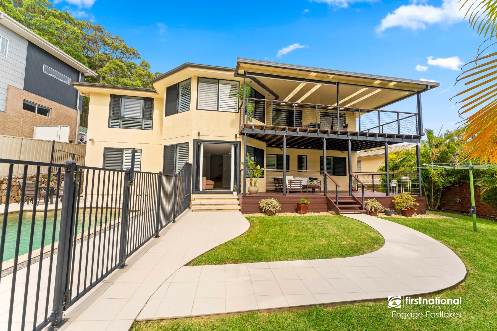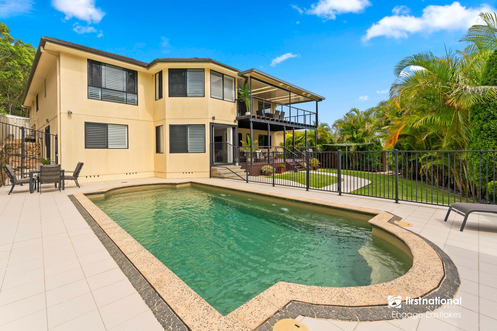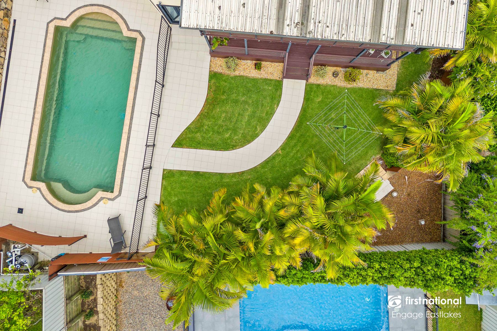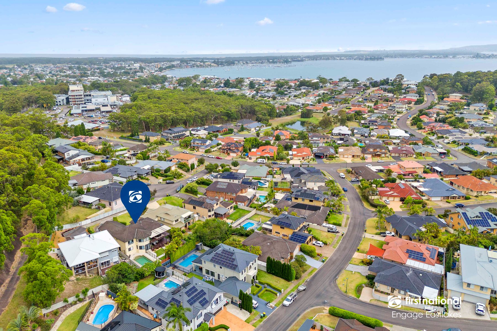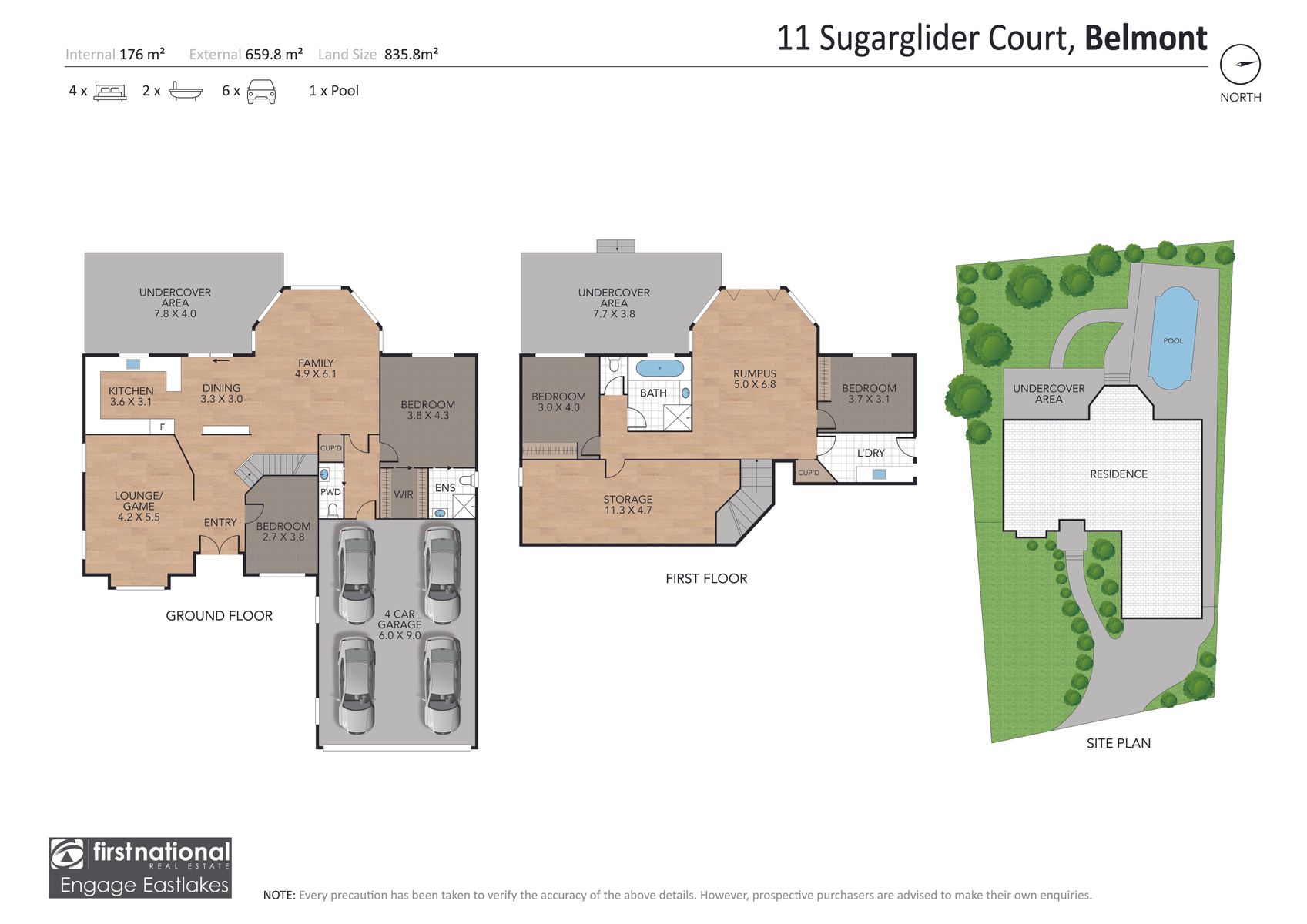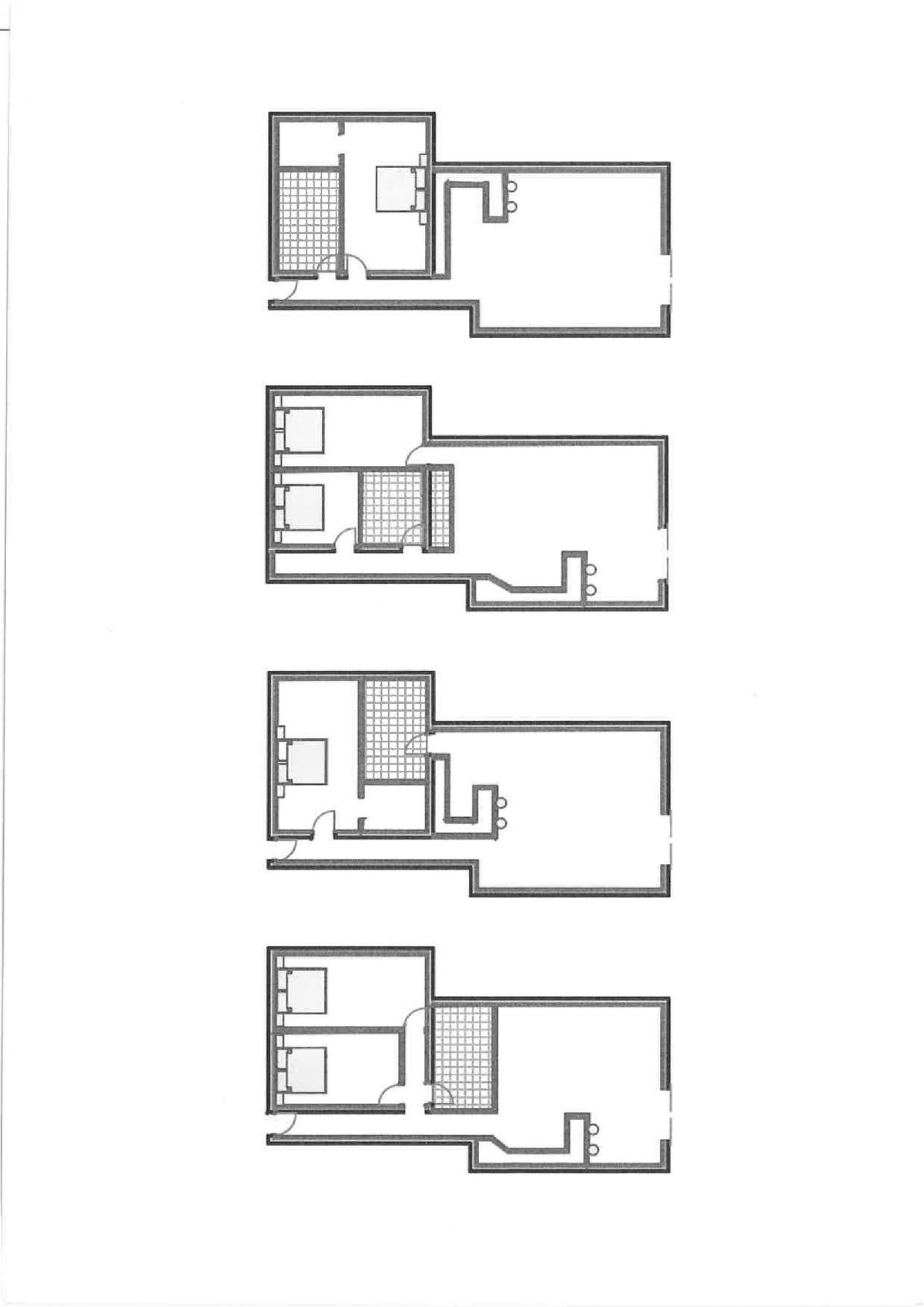Welcome to Your Forever Home!
AUCTION ON SITE - Saturday 18th May @ 1pm
Nestled in the heart of Belmont’s Green Point Estate, this 4-bedroom masterpiece awaits its new owner. Elegance, functionality and contemporary charm seamlessly blend in this two-story haven, promising a lifestyle of comfort and sophistication.
Step into luxury through the grand entrance, where the allure of blue gum polished floorboards guides you through this meticulously designed home. The master bedroom, complete with a walk-in robe... Read more
Nestled in the heart of Belmont’s Green Point Estate, this 4-bedroom masterpiece awaits its new owner. Elegance, functionality and contemporary charm seamlessly blend in this two-story haven, promising a lifestyle of comfort and sophistication.
Step into luxury through the grand entrance, where the allure of blue gum polished floorboards guides you through this meticulously designed home. The master bedroom, complete with a walk-in robe... Read more
AUCTION ON SITE - Saturday 18th May @ 1pm
Nestled in the heart of Belmont’s Green Point Estate, this 4-bedroom masterpiece awaits its new owner. Elegance, functionality and contemporary charm seamlessly blend in this two-story haven, promising a lifestyle of comfort and sophistication.
Step into luxury through the grand entrance, where the allure of blue gum polished floorboards guides you through this meticulously designed home. The master bedroom, complete with a walk-in robe and ensuite, provides a private retreat for relaxation and the three additional well-appointed bedrooms feature built-in robes, ensuring ample space for the entire family.
The heart of this residence is the Caesar stone chef's kitchen featuring a 5-burner natural gas cooktop, perfect for culinary enthusiasts and family gatherings. The family room, living room and rumpus room offer versatile spaces for entertainment, relaxation and making cherished memories with loved ones.
Ducted air conditioning throughout guarantees comfort year-round, creating an inviting atmosphere in every corner of this thoughtfully crafted home. Aluminium plantation shutters grace every window, providing an elegant touch while allowing you to control natural light and maintain privacy.
Built in 2003, this home has been lovingly maintained, ensuring a perfect blend of timeless appeal and modern convenience. The addition of a powder room adds practicality to the well-designed layout.
The outdoor space is a true oasis, featuring a self-cleaning in ground pool that invites you to unwind and create lasting memories with family and friends. Imagine lazy summer days by the pool or entertaining on the expansive deck overlooking the beautifully landscaped 836m2 block.
The property also boasts a substantial 4-car garage, complemented by an extra 2 car spaces, catering to your parking needs. But the true gem lies in the potential for a granny flat downstairs – an opportunity for extended family living or a versatile space for guests. (STCA)
-Master suite with walk in robe and ensuite
-Built in 2003
-Self-cleaning in ground pool
-Aluminium plantation shutters throughout
-836m2 block
-Granny flat potential (STCA)
Council Rates - $543.00 PQ approx.
Disclaimer: We have obtained all information provided here from sources we believe to be reliable; however, we cannot guarantee its accuracy. Prospective purchasers are advised to carry out their own investigations and satisfy themselves of all aspects of such information including and without limitation, any income, rentals, dimensions, areas, zoning, inclusions and exclusions.
Nestled in the heart of Belmont’s Green Point Estate, this 4-bedroom masterpiece awaits its new owner. Elegance, functionality and contemporary charm seamlessly blend in this two-story haven, promising a lifestyle of comfort and sophistication.
Step into luxury through the grand entrance, where the allure of blue gum polished floorboards guides you through this meticulously designed home. The master bedroom, complete with a walk-in robe and ensuite, provides a private retreat for relaxation and the three additional well-appointed bedrooms feature built-in robes, ensuring ample space for the entire family.
The heart of this residence is the Caesar stone chef's kitchen featuring a 5-burner natural gas cooktop, perfect for culinary enthusiasts and family gatherings. The family room, living room and rumpus room offer versatile spaces for entertainment, relaxation and making cherished memories with loved ones.
Ducted air conditioning throughout guarantees comfort year-round, creating an inviting atmosphere in every corner of this thoughtfully crafted home. Aluminium plantation shutters grace every window, providing an elegant touch while allowing you to control natural light and maintain privacy.
Built in 2003, this home has been lovingly maintained, ensuring a perfect blend of timeless appeal and modern convenience. The addition of a powder room adds practicality to the well-designed layout.
The outdoor space is a true oasis, featuring a self-cleaning in ground pool that invites you to unwind and create lasting memories with family and friends. Imagine lazy summer days by the pool or entertaining on the expansive deck overlooking the beautifully landscaped 836m2 block.
The property also boasts a substantial 4-car garage, complemented by an extra 2 car spaces, catering to your parking needs. But the true gem lies in the potential for a granny flat downstairs – an opportunity for extended family living or a versatile space for guests. (STCA)
-Master suite with walk in robe and ensuite
-Built in 2003
-Self-cleaning in ground pool
-Aluminium plantation shutters throughout
-836m2 block
-Granny flat potential (STCA)
Council Rates - $543.00 PQ approx.
Disclaimer: We have obtained all information provided here from sources we believe to be reliable; however, we cannot guarantee its accuracy. Prospective purchasers are advised to carry out their own investigations and satisfy themselves of all aspects of such information including and without limitation, any income, rentals, dimensions, areas, zoning, inclusions and exclusions.

